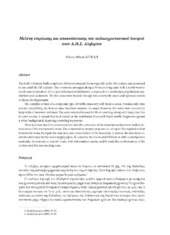Μελέτη στερέωσης και αποκατάστασης του παλαιοχριστιανικού λουτρού στον Α.Η.Σ. Αλιβερίου
Chapter

Åpne
Permanent lenke
https://hdl.handle.net/1956/24200Utgivelsesdato
2017Metadata
Vis full innførselSamlinger
Sammendrag
The Early Christian bath complex in Aliveri is situated chronologically in the 4th century and remained in use until the 7th century. The rooms are arranged along a 30-metre-long axis, with a north-west to south-east orientation. It is a typical balaneion (balneum), composed of a vestibulum, frigidarium, tepidarium and caldarium. The hot areas were heated through the commonly used underground system of ducts, the hypocausts. The complex is built of a composite type of rubble masonry with brick courses, bonded with lime mortar, resembling the Roman opus incertum mixtum. As usual, however, the walls were covered by large slabs of marmor caristium. The same material is used for floor covering, along with large clay tiles in some rooms. A mosaic has been found on the vestibulum floor, with black marble fragments against a white background, depicting a swirling ivy sprout. There is a clear need for conservation to halt the corrosion of the materials and prevent further destruction of the monument’s ruins. The conservation project proposes to: a) repair the vegetation that invades the ruins, b) repair the masonry and conservation of the materials, c) restore the structural elements destroyed by the water supply pipes, d) conserve the floors and fill them in with contemporary materials, e) construct a visitors’ route, with information stands, and f) study the conformation of the context and the surrounding area.